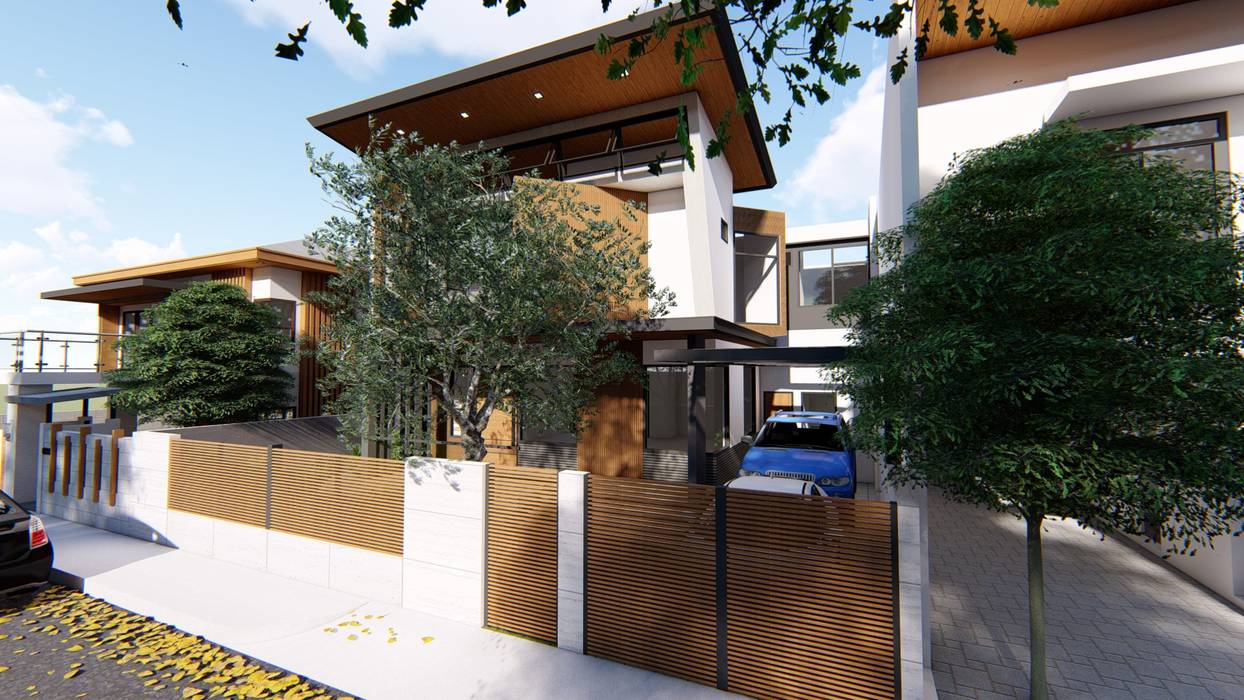

This modest 2-storey residence is designed with natural light and ventilation as prime consideration. Taking inspiration from design solutions of vernacular architecture, our design team used high ceilings with strategically placed fenestration/openings to encourage passive cooling inside the home.
The exterior is contemporary but kept non-intimidating, designed with modest forms and finishes. The interiors are laid out in an open plan, to maximise use of available space. The existing tree at the front of the property is kept, and is incorporated into the design.
Overall, this home for a lovely family of three is the paragon of warmth, efficient cooling, and laid-back contemporary design.
